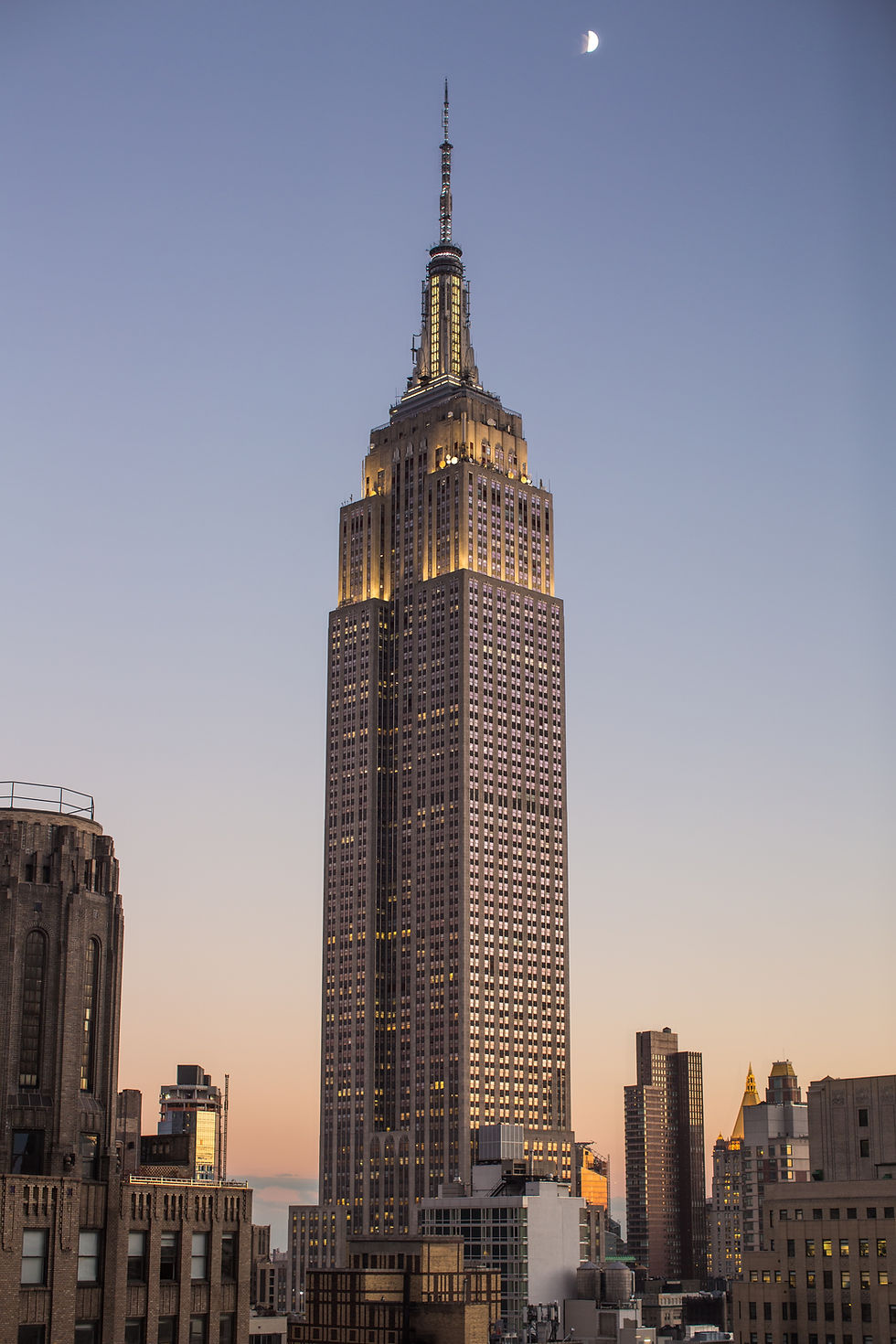
Masterplanning
The Embankment, Greengate
Client
Ask Developments
Status
Phase 1 Completed 2016
The site is located within a highly unique urban context. Sitting at the historic centre of Salford and overlooking Manchester Cathedral and Deansgate, The Embankment will regenerate an area that has been neglected for many years. The scheme is arranged on a series of levels, with a Grade 2 Listed sandstone viaduct forming a grand base for two office buildings which will sit at plinth level, 9 metres above. The modern steel and glass office buildings appear as lightweight highly polished jewels, sat above the robust historic façade of the railway embankment. The existing and newly created perimeter arches are retail units, intended to revitalise the public realm, while the interior of the podium contains a state-of-the- art multi-decked car park. The nine and ten storey office buildings above form an important gateway to a major new square beyond the railway. Accessed via a processional route up Cathedral Approach, the buildings are located within a dynamic urban context which optimises its southerly aspect, inviting office workers to enjoy a calm, green environment. A commitment to sustainability by the client requires the buildings to achieve a BREEAM ͚Excellent͛ rating, as well as achieving an efficient thermal performance which improves on current Part L requirements.